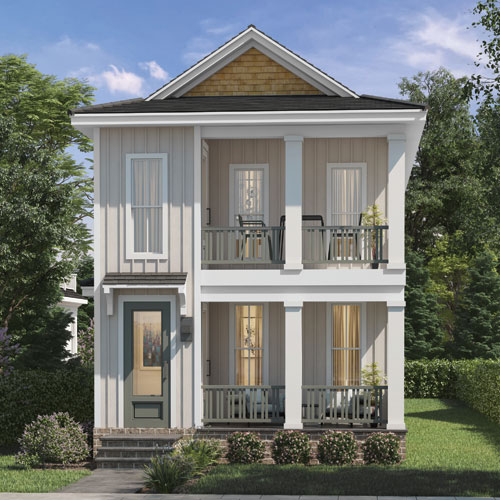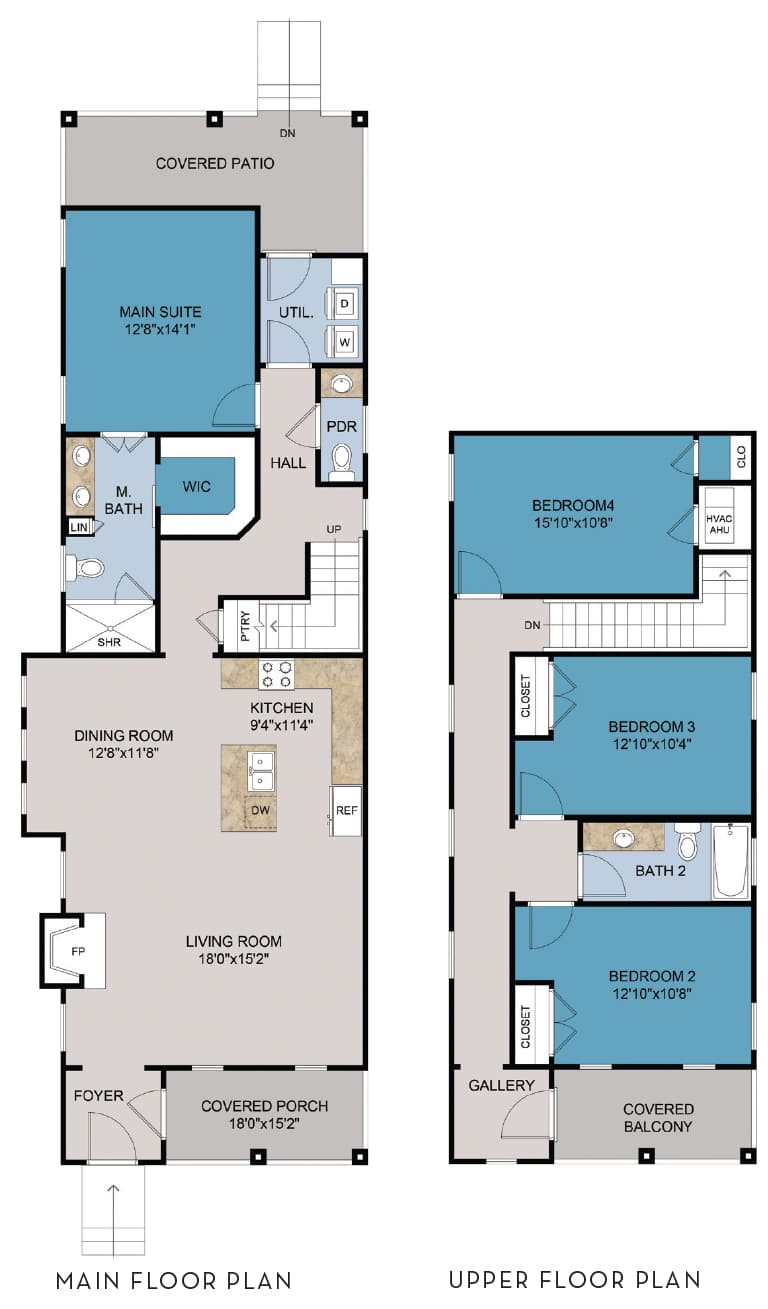alston

ALSTON 1
110 South I ST
111 South H ST
- 4 Bedrooms
- 2.5 Bathrooms
- 1903 SF Living Space
- 1124 SF Living Area Main
- 779 SF Living Area Upper
- 374 SF Detached Garage
ALSTON 2
1540 W Romana ST
Garage N/A
INTERIOR
Four spacious bedrooms await you in this stately home, offering plenty of room for growing families. Downstairs, you will find a large, open living area and a spacious primary bedroom suite, as well as a powder room for guests. Three additional bedrooms are located on the second floor. The color scheme throughout is light and airy with touches of wood detailing to give the home a welcoming feel. Sleek, stainless steel appliances, black hardware, and plumbing add a boost of elegance to the Alston.
EXTERIOR
The Alston boasts classical and Craftsman charm. This home has an elegance about it, reminiscent of American heritage homes passed down through generations. The eye-catching double porch offers space to rest and relax or to entertain guests. Beautiful, mossy green railing stands out against the crisp, white exterior of the home.

SCHEDULE A TOUR
Located in the historic Tanyard Neighborhood of Downtown Pensacola-where the Bartel’s Family Restaurant and Winery provided a lively atmosphere beginning in the 1930s.
The Block at Bartels preserves and brings to life Pensacola’s history and heritage in the newest downtown neighborhood.
Come home to Downtown Pensacola and enjoy where the area’s diverse mix of residents and visitors mingle together. Experience the culture of artists and art lovers, exceptional local businesses, award-winning restaurants, breweries, and nightlife.
