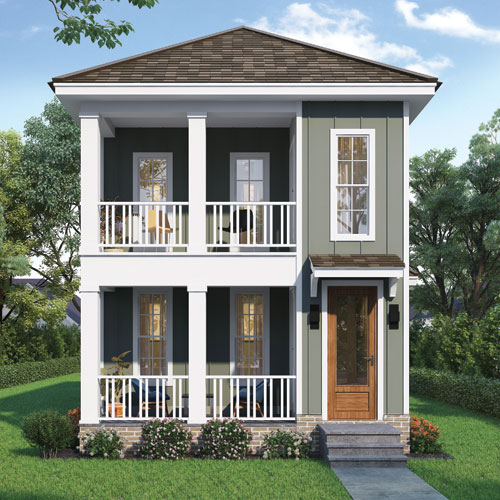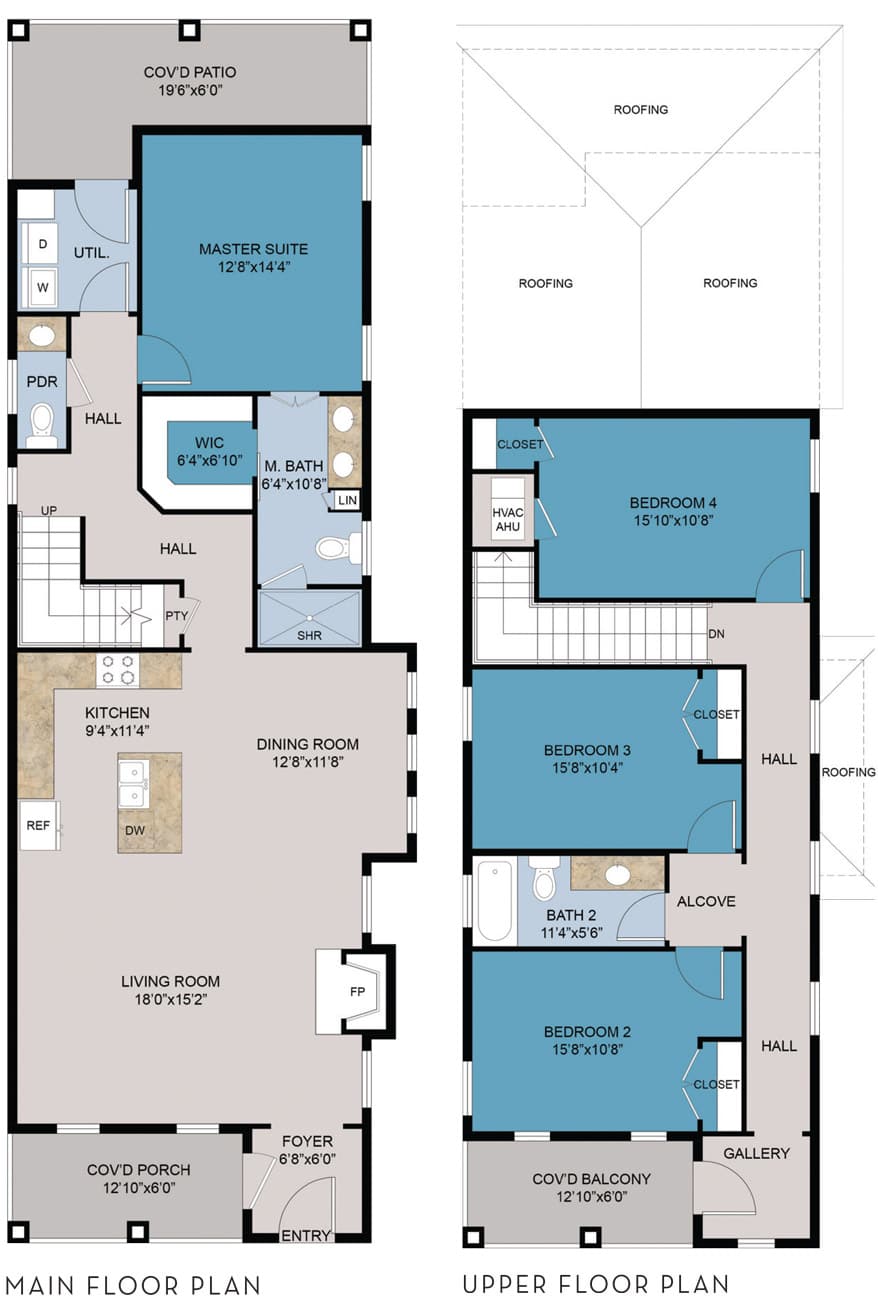anniston

ANNISTON 1
140 South I ST
141 South H ST
- 4 Bedrooms
- 2.5 Bathrooms
- 1903 SF Living Space
- 1124 SF Living Area Main
- 779 SF Living Area Upper
- 374 SF Detached Garage
ANNISTON 2
1550 W Romana ST
Garage N/A
INTERIOR
Upon entering the Anniston, you are greeted with a large open living area complete with a gas fireplace. The open kitchen displays stainless steel appliances perfectly paired with sleek black hardware and plumbing. The first floor also holds a spacious primary bedroom with a luxurious bathroom and walk-in closet. Three additional bedrooms can be found on the second floor, as well as a full bathroom. Natural lighting and a cool color scheme maintain an airy feel throughout this stunning home.
EXTERIOR
The Anniston perfectly mixes timeless charm and a modern touch into a stunning two-story home. Beautiful white columns frame a double front porch that immediately catches the eye. Craftsman railings highlight the timelessness of the home, while the cool sage exterior provides a coastal and current feel.

SCHEDULE A TOUR
Located in the historic Tanyard Neighborhood of Downtown Pensacola-where the Bartel’s Family Restaurant and Winery provided a lively atmosphere beginning in the 1930s.
The Block at Bartels preserves and brings to life Pensacola’s history and heritage in the newest downtown neighborhood.
Come home to Downtown Pensacola and enjoy where the area’s diverse mix of residents and visitors mingle together. Experience the culture of artists and art lovers, exceptional local businesses, award-winning restaurants, breweries, and nightlife.
