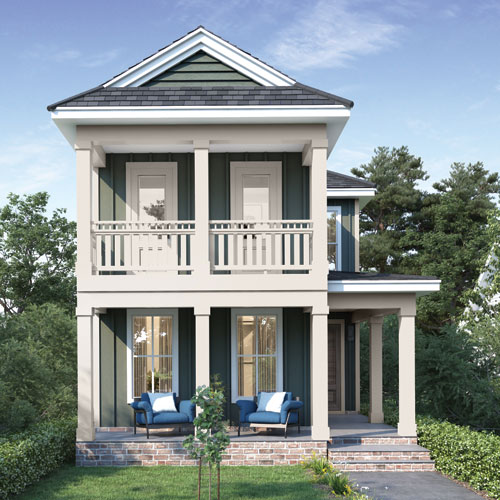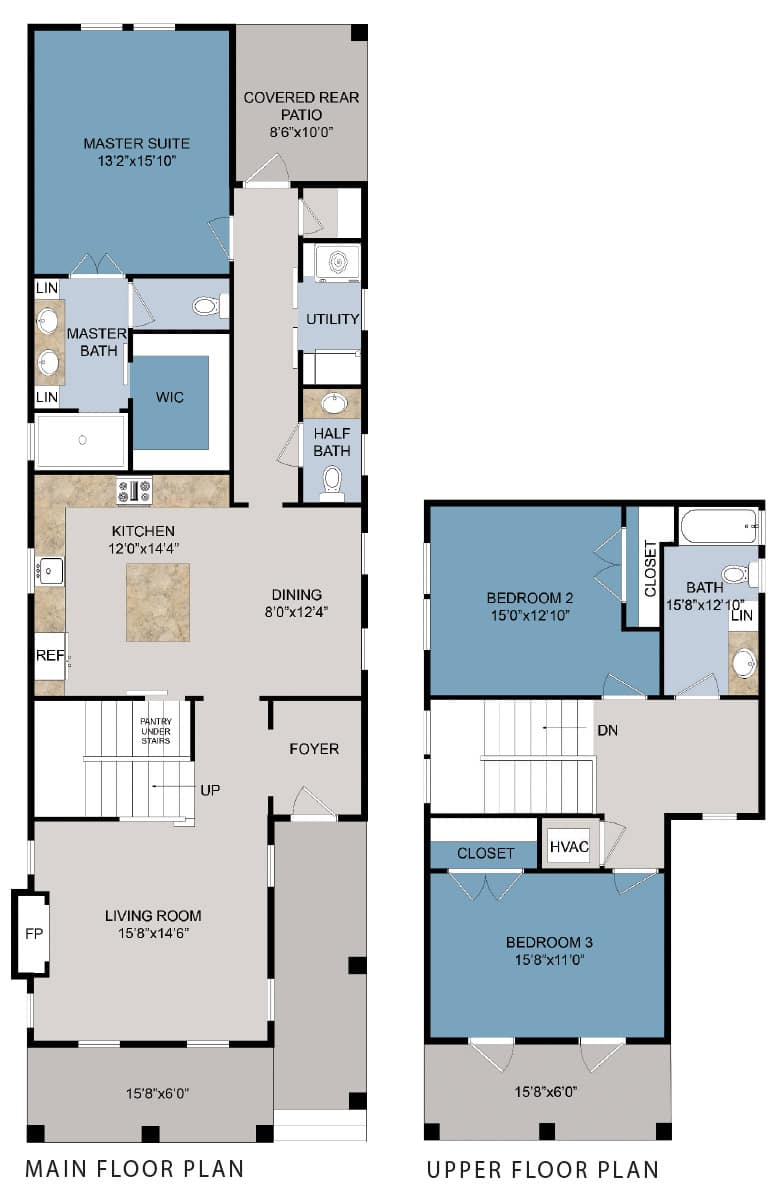sierra

1520 W Romana ST
1570 W Romana ST
- 3 Bedrooms
- 2.5 Bathrooms
- 1832 SF Living Space
- 1239 SF Living Area Main
- 593 SF Living Area Upper
INTERIOR
Upon entering the foyer, you are greeted by a beautiful staircase that separates the living and kitchen areas. The spacious and modern kitchen provides the perfect space for entertaining guests or gathering with family. Stainless steel appliances, luxurious quartz, and designer lighting elevate it to new heights, while black hardware adds an extra touch of sophistication. The home includes three spacious bedrooms and two full bathrooms, as well as a powder room for guests.
EXTERIOR
The Sierra is a delightful two-story home with a breathtaking exterior. Beautiful white columns and Craftsman railing stand out against the home’s deep green siding. This home provides ample outdoor space with a large front porch, as well as a second-floor balcony.

SCHEDULE A TOUR
Located in the historic Tanyard Neighborhood of Downtown Pensacola-where the Bartel’s Family Restaurant and Winery provided a lively atmosphere beginning in the 1930s.
The Block at Bartels preserves and brings to life Pensacola’s history and heritage in the newest downtown neighborhood.
Come home to Downtown Pensacola and enjoy where the area’s diverse mix of residents and visitors mingle together. Experience the culture of artists and art lovers, exceptional local businesses, award-winning restaurants, breweries, and nightlife.
