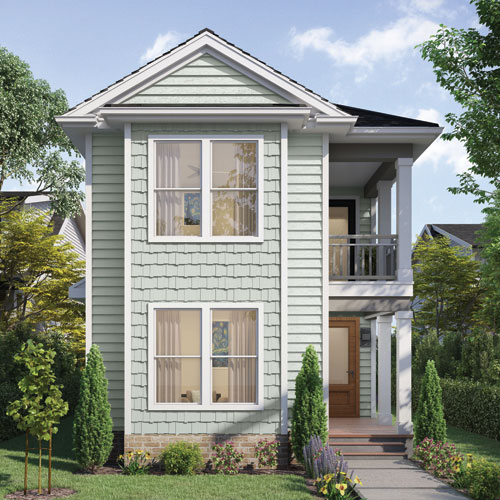cartwright

CARTWRIGHT 1
120 South I ST
121 South H ST
- 3 Bedrooms
- 2.5 Bathrooms
- 1880 SF Living Space
- 1267 SF Living Area Main
- 613 SF Living Area Upper
- 374 SF Detached Garage
- 374 SF Garage Apartment
CARTWRIGHT 2
1530 W Romana ST
1560 W Romana ST
Garage N/A
Garage Apartment N/A
INTERIOR
Step inside the Cartwright to see where elevated construction meets forward-thinking design. Upon entry, you are greeted by a beautiful staircase washed in natural light. You will find the living area and kitchen on either side of this grand entrance. A large kitchen offers space for entertaining guests or gathering with family. Stainless steel appliances, luxurious quartz, and sleek black hardware and plumbing elevate the modern feel of this home.
EXTERIOR
The Cartwright is a charming two-story home with strong heritage Craftsman influences. The focal point of this exterior is beautiful shake siding along the front, which adds character and texture to its appearance. The exterior is painted a refreshing sea salt hue to add a modern touch to this time-honored design.

SCHEDULE A TOUR
Located in the historic Tanyard Neighborhood of Downtown Pensacola-where the Bartel’s Family Restaurant and Winery provided a lively atmosphere beginning in the 1930s.
The Block at Bartels preserves and brings to life Pensacola’s history and heritage in the newest downtown neighborhood.
Come home to Downtown Pensacola and enjoy where the area’s diverse mix of residents and visitors mingle together. Experience the culture of artists and art lovers, exceptional local businesses, award-winning restaurants, breweries, and nightlife.
